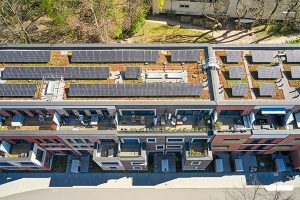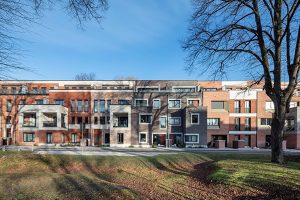 This urban dwelling sits on a 145-meter-long site, with 22 townhouses with 44 residential units. It lives up to passive house standards. The implemented energy concept even enables compliance with a net-positive energy house standard, meaning it produces more energy than it demands. This is possible thanks to the design of the building envelope in passive house standard, the use of geothermal probes for heating and cooling, a biogas CHP, heat recovery from waste water, and a photovoltaic system that covers 80% of the resident’s electricity demand.
This urban dwelling sits on a 145-meter-long site, with 22 townhouses with 44 residential units. It lives up to passive house standards. The implemented energy concept even enables compliance with a net-positive energy house standard, meaning it produces more energy than it demands. This is possible thanks to the design of the building envelope in passive house standard, the use of geothermal probes for heating and cooling, a biogas CHP, heat recovery from waste water, and a photovoltaic system that covers 80% of the resident’s electricity demand.
The project was completed by a construction group and includes community facilities such as gardens, common room with guest bed and e-bikes that can be used by all.
Facts and Data

© Daniel Sumesgutner
- Building materials were selected with the aim of avoiding harmful ingredients. Indoor air measurements, among other things, were carried out for quality assurance.
- On an unusually narrow, 145-meter-long construction site in Hamburg, 22 townhouses with 44 residential units were built to the passive house standard.
- Constructed by ARGE MUDLAFF & OTTE / Studio Witt / MoRe Architekten.
- Federal Award ENVIRONMENT & BUILDING 2020: Award winner category residential buildings





