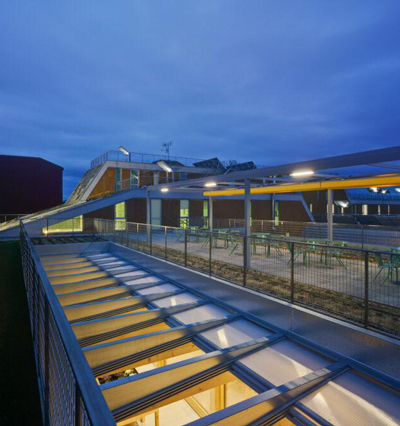What is the solution?
The first Passivhaus certified hospital-geriatric building in Spain, featuring new positive energy buildings constructed in 2019 which enhance and expand an existing fifteen year-old nursing home.
This solution improves our resource security in the energy category.
How does it #MoveTheDate?
The newly constructed buildings produce more energy than they consume due to the use of solar panels for electricity generation and passive design elements such as a green roof, triple pane glass windows, and natural ventilation. Together, this eliminates the building’s carbon emissions.
How is it scalable?
As one of the first fifteen Passivhaus certified buildings in the world, there are still many opportunities for this kind of design and building planning to be implemented in similar facilities across the globe.
What is the solution?
The first Passivhaus certified hospital-geriatric building in Spain, featuring new positive energy buildings constructed in 2019 which enhance and expand an existing fifteen year-old nursing home.
This solution improves our resource security in the energy category.
How does it #MoveTheDate?
The newly constructed buildings produce more energy than they consume due to the use of solar panels for electricity generation and passive design elements such as a green roof, triple pane glass windows, and natural ventilation. Together, this eliminates the building’s carbon emissions.
How is it scalable?
As one of the first fifteen Passivhaus certified buildings in the world, there are still many opportunities for this kind of design and building planning to be implemented in similar facilities across the globe.

Residences for the elderly or nursing homes are becoming increasingly common as societies age. The goal of the Residencia de Ancianos, located in Camarzana de Tera in Northwestern Spain, is not only to provide a direct benefit to its residents, but to also be a facility where the architecture itself plays a fundamental role in increasing their quality of life. The use of a prefabricated wooden framework system demonstrated that it is possible to save time and money while increasing quality of life and decreasing a building’s footprint; the initial components were constructed in Barcelona, then transported to their new location and quickly assembled on site.
Two main sections of the center are built with horizontal corridors oriented to face south, which maximizes sunlight and thermal conditions. These sections include space for daytime activities and a vegetable-growing greenhouse, as well as bedrooms featuring terraces and access to the common patio. Small, warm home spaces and the use of heat recovery units (equipped with the appropriate filters for a medical setting) are just two examples of the center’s many architectural designs which support the well-being of residents.
Learn more about the design and architecture by Construction 21 here.
There’s no benefit in waiting!
Acting now puts you at a strategic advantage in a world increasingly defined by ecological overshoot. Countless solutions exist that #MoveTheDate. They’re creative, economically viable, and ready to deploy at scale. With them, we can make ourselves more resilient and #MoveTheDate of Earth Overshoot Day. If we move the date 6 days each year, humanity can be out of overshoot before 2050.
